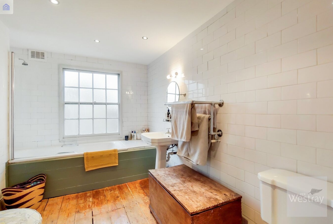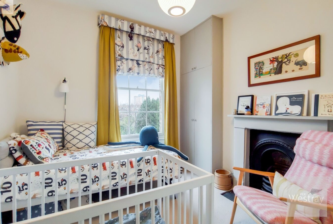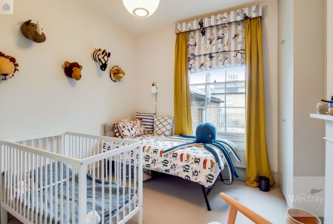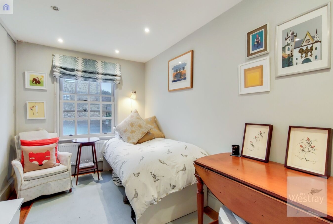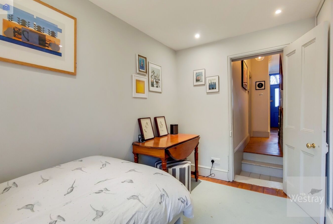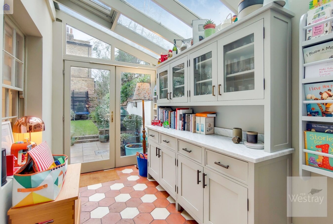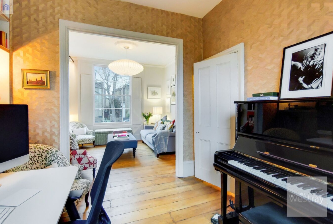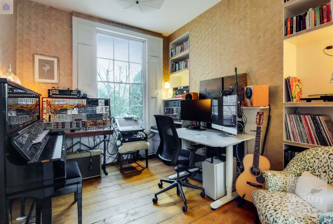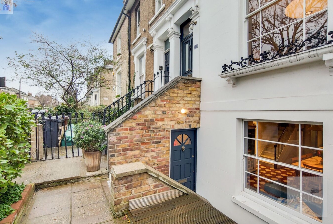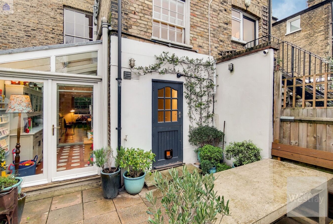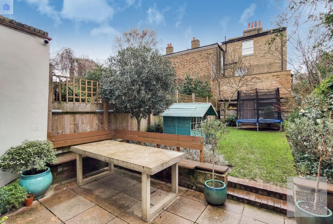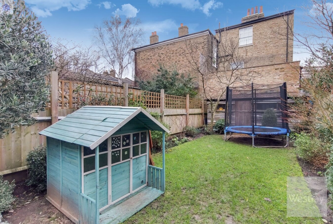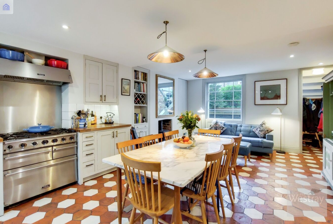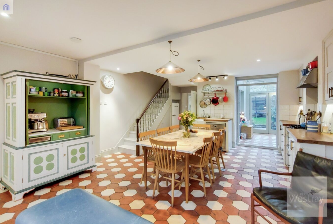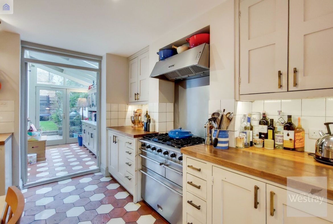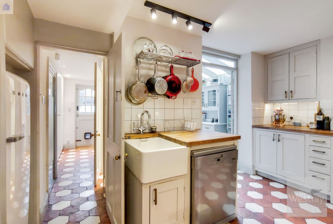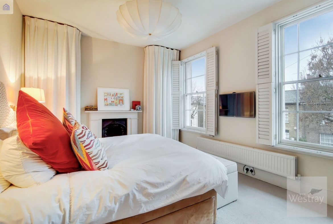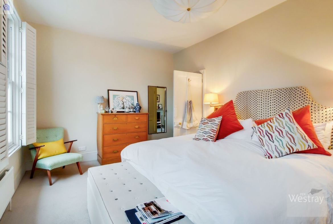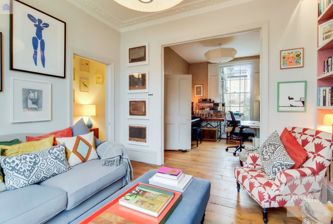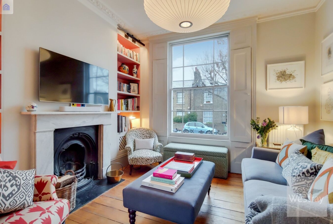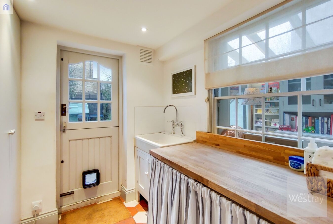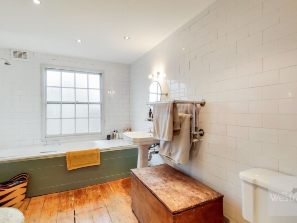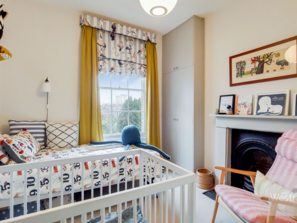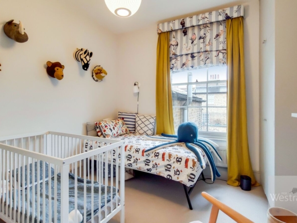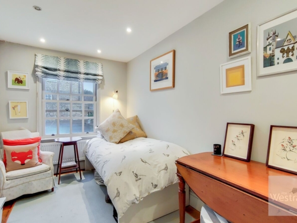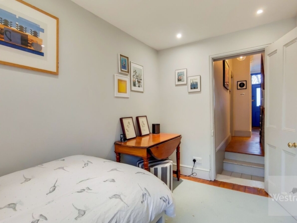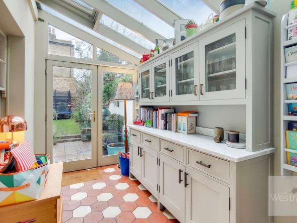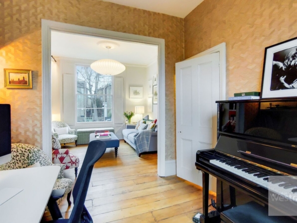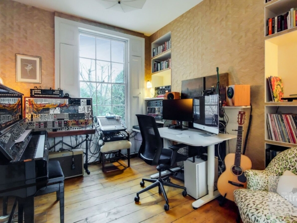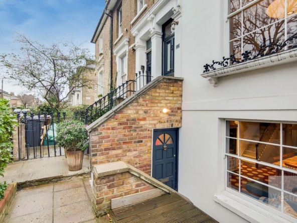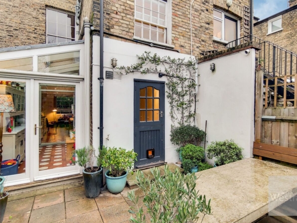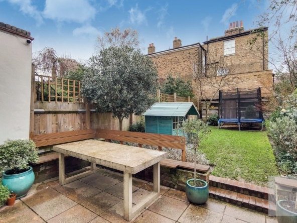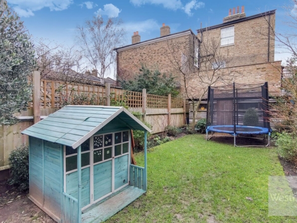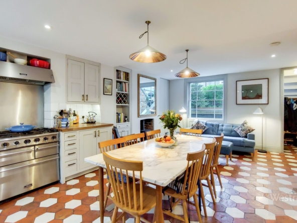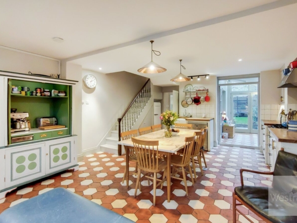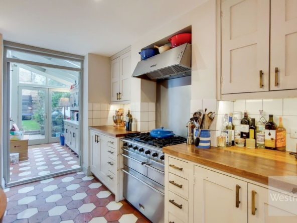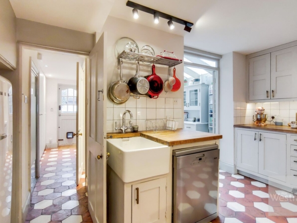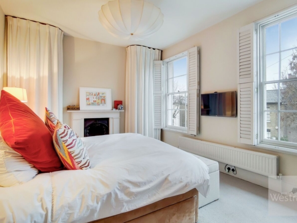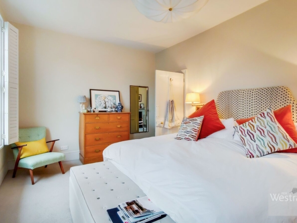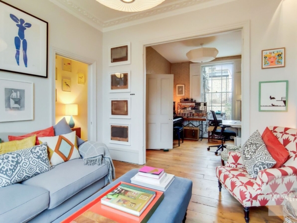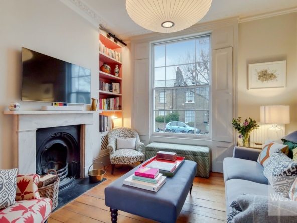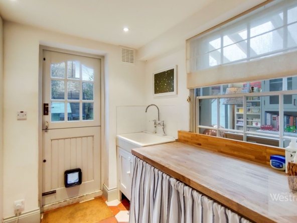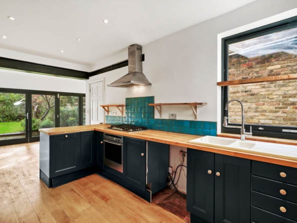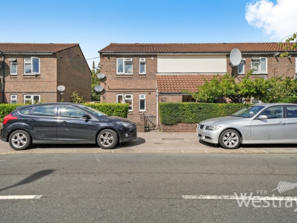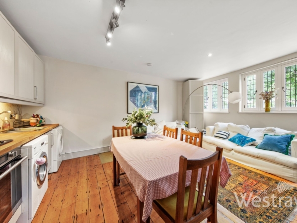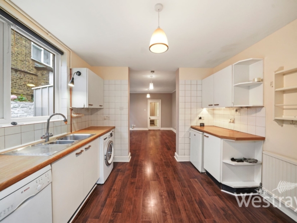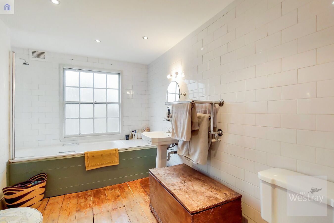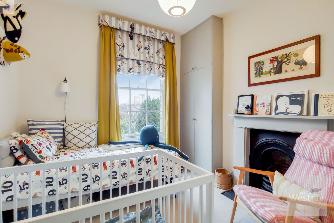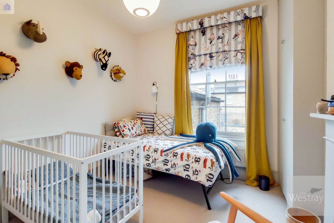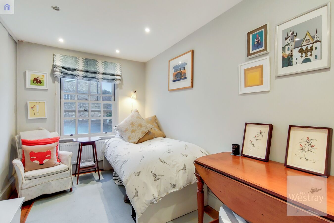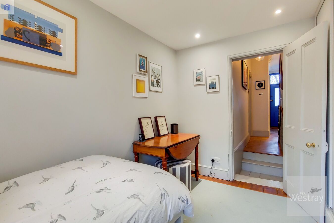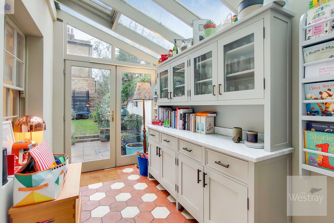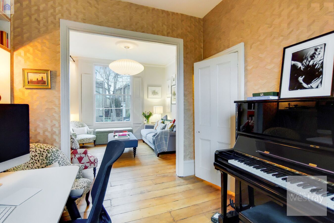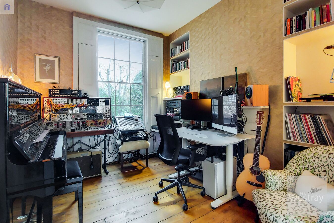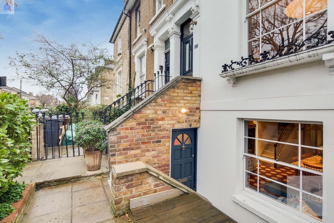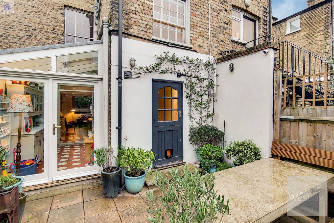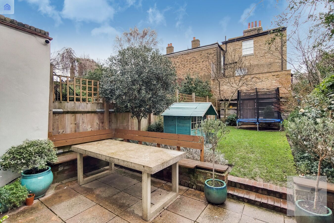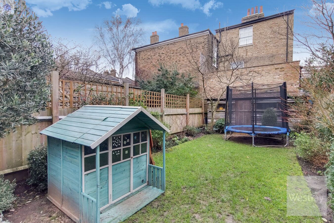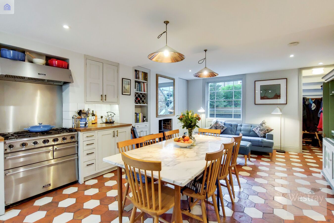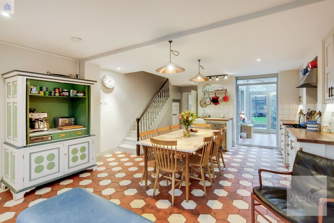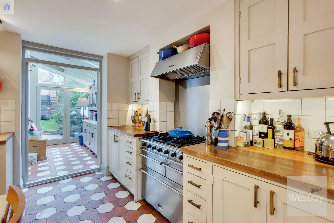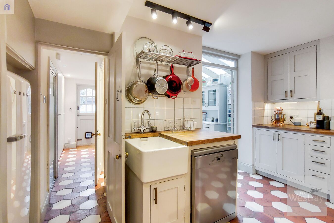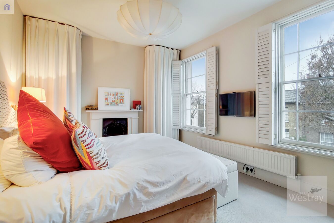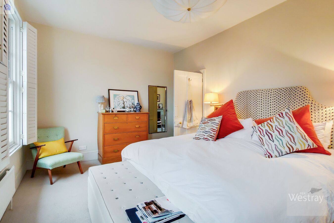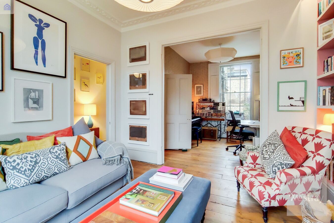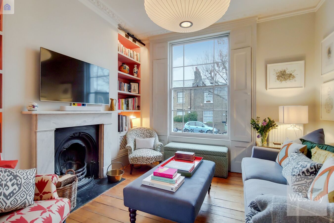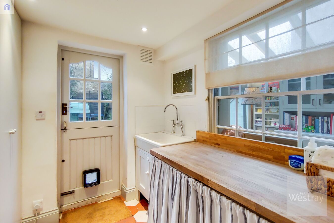Overview
- Apartment
- 3 bed
- 1 bath
- 1483
Description
A well maintained, naturally bright and beautifully finished Victorian terraced house arranged predominantly over three floors, west-facing, with front and rear gardens.
Internally, this comfortable family home includes many fine period features (high ceilings, coving, fireplaces, original Victorian shutters etc) and has been decorated to a high standard, Measuring approximately 1,560 sq ft / 144 sq m of living space(including the loft space) the house comprises briefly: two separate entrances, hallway, two gracious interconnecting reception rooms, spacious open-plan kitchen-diner and family room spanning the entire footprint of the house, with under-floor heating and multi-fuel burner, utility room, conservatory, 3 double bedrooms, large family bathroom plus separate shower and guest WC. Externally, there is a front garden space with bicycle and bin storage areas and a delightful mature rear garden with a paved outdoor seating area, lawn and potting shed.
The loft on the fourth floor has been fully converted and currently offers excellent additional storage space or a sleep-over room. With additional work and a mansard extension, the loft space could provide an additional and fourth double bedroom or home-office, subject to all the usual permissions.
Malvern Road is one of London Fields’ finest roads. Attractive architecture, leafy, quiet and close to the green open space of London Fields as well as the Lido, tennis courts etc., with Broadway Market a short walk away to the west and Mare Street, Hackney to the east, with its many shops, theatres, cinemas, library, restaurants, excellent schools etc. Ideally situated for several public transport options from stations at Haggerston, London Fields, Dalston Junction / Kingsland and Hackney Central.
Property Documents
Address
Open on Google Maps- Address 32 Malvern Road
- City London
- Zip/Postal Code E8 3LP
- Area Dalston, Hackney
- Country United Kingdom
Details
Updated on August 17, 2023 at 5:16 pm- Property ID: HZPWS-06
- Price: £1,595,000
- Property Size: 1483 Sq Ft
- Bedrooms: 3 bed
- Bathrooms: 1 bath
- Property Type: Apartment
- Property Status: For Sale
Additional details
- Gas: Yes
- Receptions: 1
Mortgage Calculator
- Down Payment
- Loan Amount
- Monthly Mortgage Payment
- Property Tax
- Home Insurance
- PMI
- Monthly HOA Fees
Schedule a Tour
What's Nearby?
Energy Class
- Energetic class: E
- Global Energy Performance Index:
- EPC Current Rating: 51
- EPC Potential Rating: 73
- A+
- A
- B
- C
- D
-
| Energy class EE
- F
- G
- H
